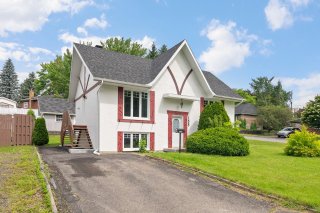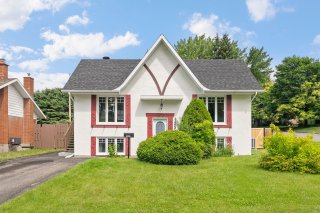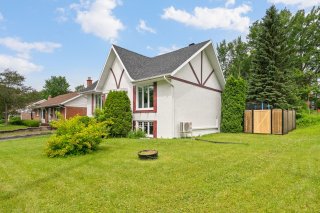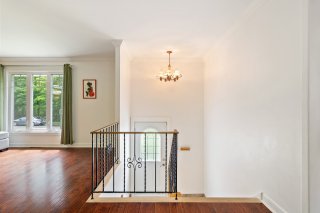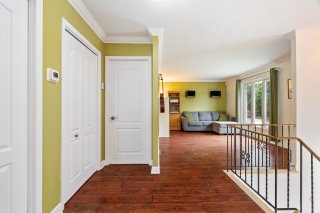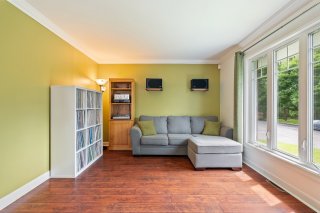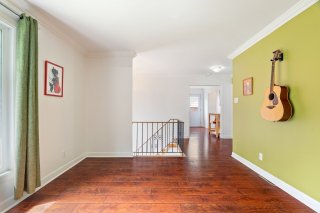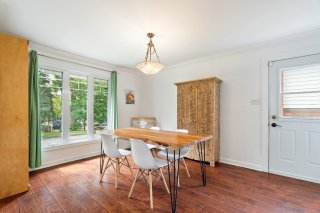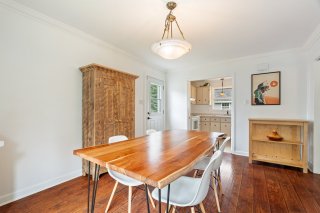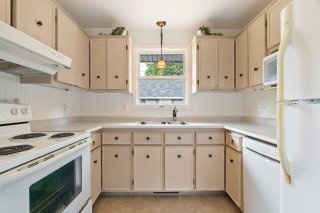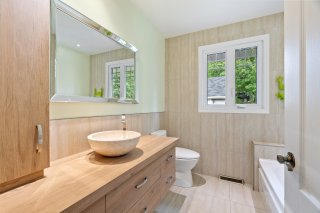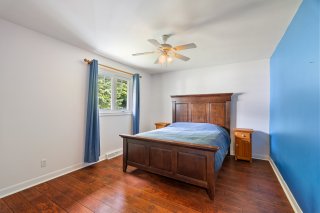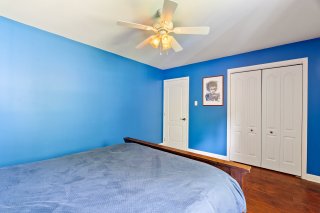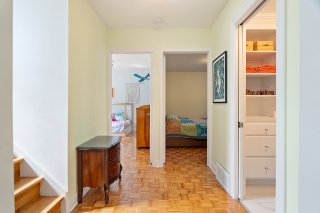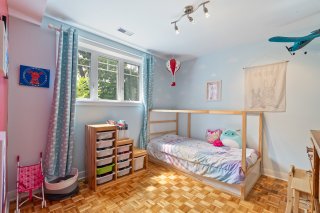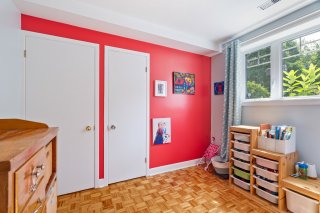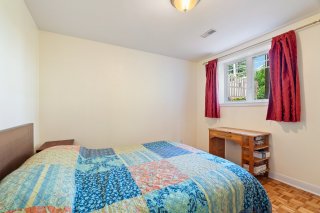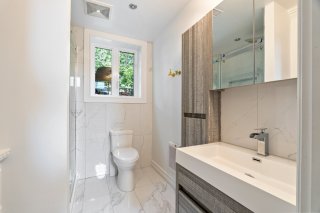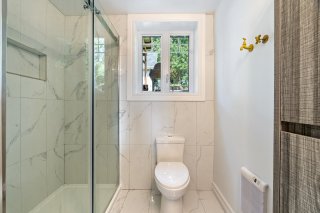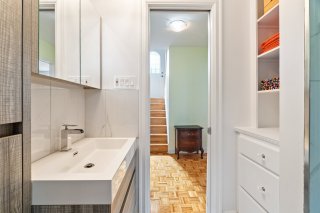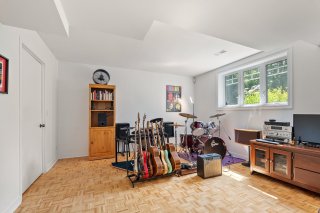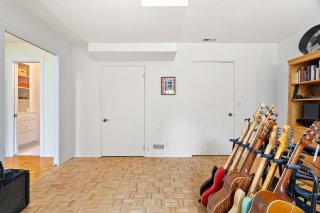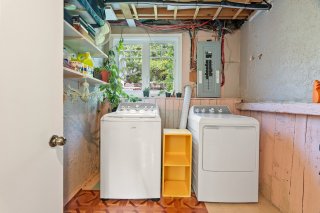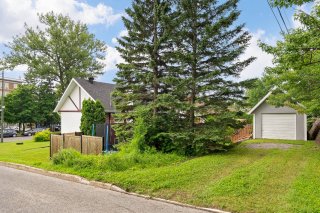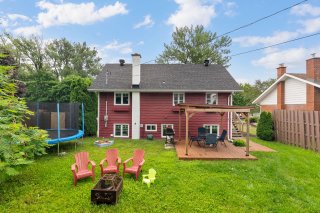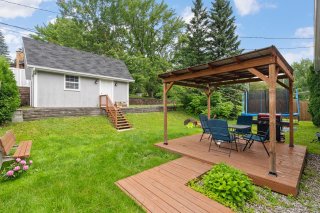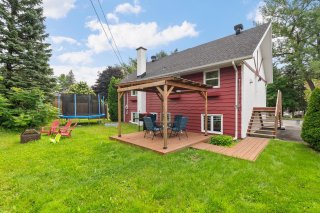Room Details
| Room |
Dimensions |
Level |
Flooring |
| Kitchen |
7.6 x 9 P |
Ground Floor |
Flexible floor coverings |
| Dining room |
14.7 x 11.1 P |
Ground Floor |
Floating floor |
| Living room |
14.4 x 12 P |
Ground Floor |
Parquetry |
| Primary bedroom |
14 x 11.1 P |
Ground Floor |
Floating floor |
| Bathroom |
7.7 x 7.2 P |
Ground Floor |
Ceramic tiles |
| Bedroom |
11.9 x 10.6 P |
Basement |
Parquetry |
| Bedroom |
10.6 x 10.3 P |
Basement |
Parquetry |
| Family room |
14.4 x 13.5 P |
Basement |
Parquetry |
| Bathroom |
7.6 x 6.7 P |
Basement |
Ceramic tiles |
| Laundry room |
8.6 x 7.1 P |
Basement |
Concrete |
| Basement |
6 feet and over, Finished basement |
| Heating system |
Air circulation |
| Driveway |
Asphalt |
| Roofing |
Asphalt shingles |
| Proximity |
Bicycle path, Cegep, Daycare centre, Elementary school, Golf, High school, Highway, Hospital, Park - green area, Public transport, University |
| Garage |
Detached |
| Heating energy |
Electricity |
| Parking |
Garage, Outdoor |
| Sewage system |
Municipal sewer |
| Water supply |
Municipality |
| Foundation |
Poured concrete |
| Windows |
PVC |
| Zoning |
Residential |
| Siding |
Stucco |
| Cupboard |
Wood |
Charming 3-bedroom home located in a sought-after area of Charlesbourg, safe and ideal for families, close to schools and services. Detached 12 x 20 garage perfect for storage or a workshop. Large private backyard. Two renovated bathrooms. Spacious and inviting family room. Original kitchen offering great renovation potential. Central heating and air conditioning with 2024 heat pump.
